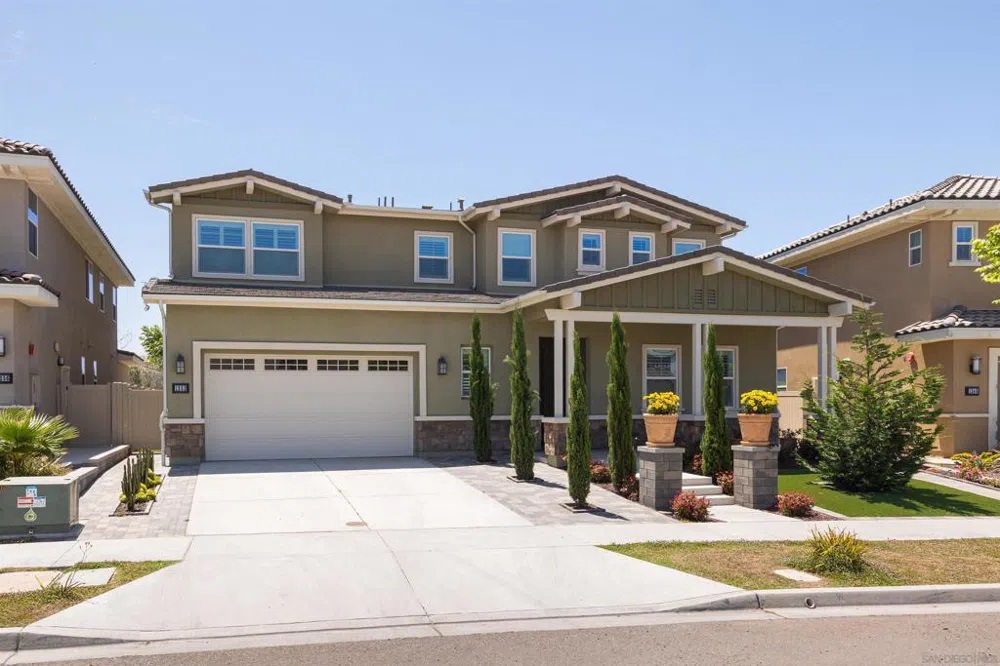Welcome to your dream home! This stunning and immaculate maintained 5-bedroom 4.5 bath residence offers 3,996 sq ft of luxurious living space with a flowing floorplan with an abundance of natural light and panoramic views to the open reserve canyon, one of the few lots in The Village of Montecito to have such views and large backyard. As you walk though the foyer, you will immediately appreciate the open space and exquisite details offered, including the large formal dining area and great room, both with beautiful crown molding. Gorgeous engineered wood wide-plank flooring will accompany you throughout the home. The living room has a tastefully designed wall-to-wall custom built-in entertainment center and multi-slide panoramic patio doors that allow you to create the perfect indoor-outdoor space. The eat-in gourmet kitchen features a large island with extra seat space, tons of cabinet storage space, walk-in pantry, and energy-saving appliances, including double oven. Also, on the first floor you’ll find a junior suite and half bath. Upstairs you will discover another junior suite with its own bath, 2 secondary bedrooms with a jack-and-jill bath, large bonus room with endless possibilities, wonderful size Master Bedroom with striking Master Bathroom and huge closet space, and conveniently located laundry room. This home offers endless possibilities that make it the perfect place for entertaining. Other upgrades include stylishly outdoor seating area with wood-look tile flooring, paved eating area with custom pergola, premier artificial grass and lovely landscaping; fenced a Welcome to your dream home! This stunning and immaculate maintained 5-bedroom 4.5 bath residence offers 3,996 sq ft of luxurious living space with a flowing floorplan with an abundance of natural light and panoramic views to the open reserve canyon, one of the few lots in The Village of Montecito to have such views and large backyard. As you walk though the foyer, you will immediately appreciate the open space and exquisite details offered, including the large formal dining area and great room, both with beautiful crown molding. Gorgeous engineered wood wide-plank flooring will accompany you throughout the home. The living room has a tastefully designed wall-to-wall custom built-in entertainment center and multi-slide panoramic patio doors that allow you to create the perfect indoor-outdoor space. The eat-in gourmet kitchen features a large island with extra seat space, tons of cabinet storage space, walk-in pantry, and energy-saving appliances, including double oven. Also, on the first floor you’ll find a junior suite and half bath. Upstairs you will discover another junior suite with its own bath, 2 secondary bedrooms with a jack-and-jill bath, large bonus room with endless possibilities, wonderful size Master Bedroom with striking Master Bathroom and huge closet space, and conveniently located laundry room. This home offers endless possibilities that make it the perfect place for entertaining. Other upgrades include stylishly outdoor seating area with wood-look tile flooring, paved eating area with custom pergola, premier artificial grass and lovely landscaping; fenced area for dogs; and paid solar panels.



